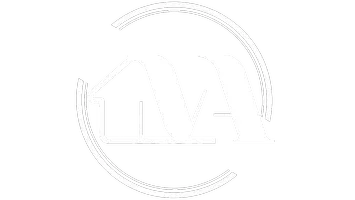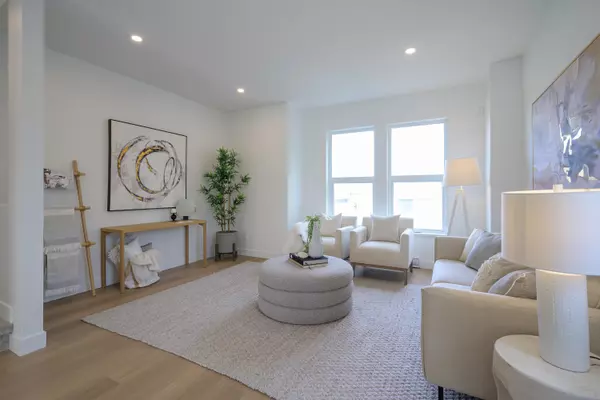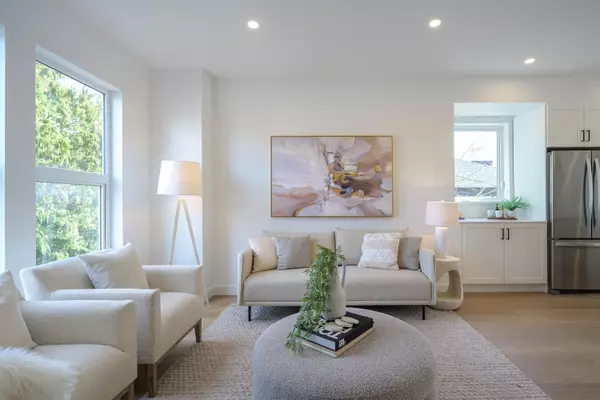Bought with Oakwyn Realty Ltd.
$949,900
For more information regarding the value of a property, please contact us for a free consultation.
3 Beds
4 Baths
1,674 SqFt
SOLD DATE : 10/20/2025
Key Details
Property Type Townhouse
Sub Type Townhouse
Listing Status Sold
Purchase Type For Sale
Square Footage 1,674 sqft
Price per Sqft $540
Subdivision Wrenley Row
MLS Listing ID R3055459
Sold Date 10/20/25
Style 3 Storey
Bedrooms 3
Full Baths 3
HOA Fees $345
HOA Y/N Yes
Year Built 2025
Property Sub-Type Townhouse
Property Description
Best priced unit in Ladner! Welcome to Wrenley Row, a boutique collection of 4 brand-new exclusive townhomes in the heart of charming Ladner. Expertly crafted by Chorus Developments, these 3-storey homes offer a choice of 3 bdrm & den or 4 bdrm plans ranging in size from 1,674-1,762 sq.ft all w 4 bathrooms & parking for 2 vehicles. High-end finishes throughout incl quartz counters, luxury vinyl plank flooring, stylish Whirlpool stainless steel appliance package incl 5-burner gas range, French door fridge, W & D, high-end fixtures & Hardiplank siding plus a gas hookup for BBQ. Prime location only steps to everything in town including schools, recreation, shopping, services & transit. 2-5-10 new home warranty. Photos are of staged showhome, not unit 3. See floorplan for exact layout.
Location
Province BC
Community Delta Manor
Area Ladner
Zoning CD
Rooms
Other Rooms Bedroom, Dining Room, Kitchen, Living Room, Bedroom, Primary Bedroom, Den
Kitchen 1
Interior
Heating Baseboard, Electric
Laundry In Unit
Exterior
Garage Spaces 1.0
Utilities Available Electricity Connected, Natural Gas Connected, Water Connected
Amenities Available Maintenance Grounds, Other
View Y/N No
Roof Type Asphalt
Porch Patio
Total Parking Spaces 2
Garage true
Building
Story 3
Foundation Concrete Perimeter
Sewer Sanitary Sewer, Storm Sewer
Water Public
Others
Pets Allowed Yes With Restrictions
Restrictions Pets Allowed w/Rest.,Rentals Allowed
Ownership Freehold Strata
Read Less Info
Want to know what your home might be worth? Contact us for a FREE valuation!

Our team is ready to help you sell your home for the highest possible price ASAP








