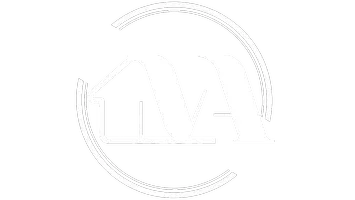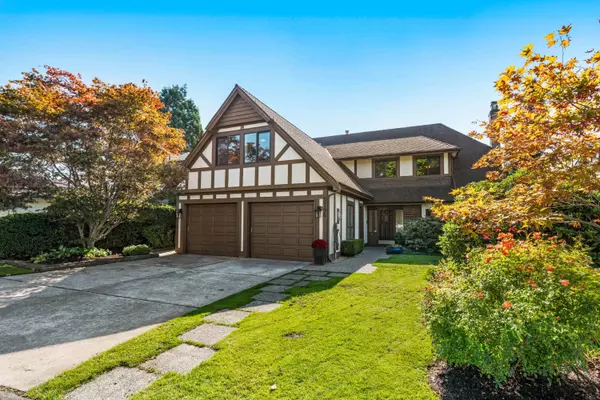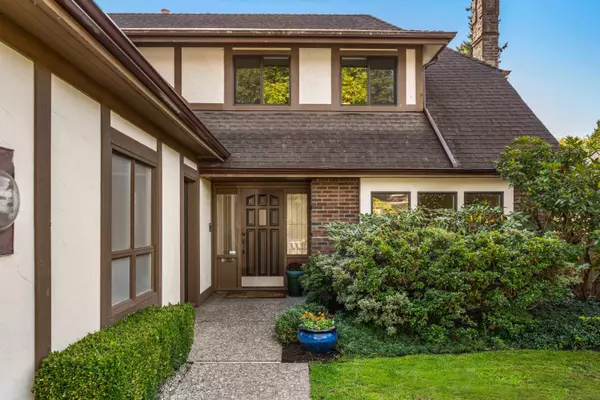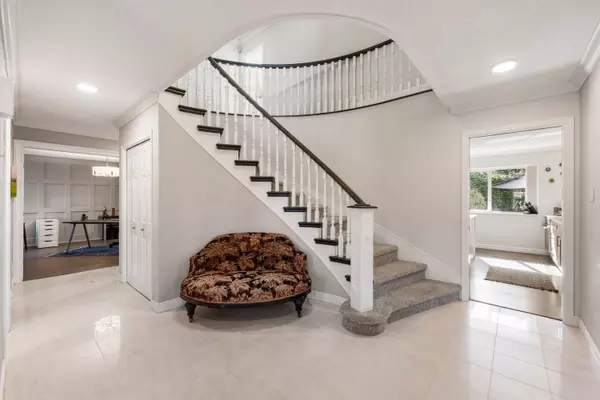Bought with Royal LePage - Wolstencroft
$1,753,000
For more information regarding the value of a property, please contact us for a free consultation.
4 Beds
3 Baths
3,518 SqFt
SOLD DATE : 10/04/2025
Key Details
Property Type Single Family Home
Sub Type Single Family Residence
Listing Status Sold
Purchase Type For Sale
Square Footage 3,518 sqft
Price per Sqft $488
Subdivision Forest By The Bay
MLS Listing ID R3052097
Sold Date 10/04/25
Bedrooms 4
Full Baths 2
HOA Y/N No
Year Built 1980
Lot Size 6,098 Sqft
Property Sub-Type Single Family Residence
Property Description
Welcome to this beautifully updated 4-bed, 2.5-bath home in Forest By The Bay—perfectly combining tranquility & convenience. Designed for entertaining, the bright open-concept layout balances defined spaces with flow. The fabulous kitchen boasts both a full-size fridge & a freezer, induction cooktop, quartz counters & generous island seating, with French doors opening to the sunny south yard for effortless indoor-outdoor living. Heated tile floors in renovated bathrooms, engineered hardwood, and two cozy gas fireplaces bring warmth & comfort. Flexible bonus rooms offer endless options—rec/games, office, gym, media, or extra bedrooms. Outside, enjoy a covered patio for year-round use plus a second patio for al fresco dining.
Location
Province BC
Community Tsawwassen East
Area Tsawwassen
Zoning RS1
Rooms
Other Rooms Foyer, Living Room, Dining Room, Kitchen, Family Room, Media Room, Primary Bedroom, Bedroom, Bedroom, Bedroom, Recreation Room, Laundry, Walk-In Closet
Kitchen 1
Interior
Heating Forced Air
Flooring Hardwood, Tile
Fireplaces Number 2
Fireplaces Type Insert, Gas
Window Features Window Coverings
Appliance Washer/Dryer, Dishwasher, Refrigerator, Freezer, Microwave, Oven, Range Top
Exterior
Garage Spaces 2.0
Fence Fenced
Community Features Shopping Nearby
Utilities Available Electricity Connected, Natural Gas Connected, Water Connected
View Y/N No
Roof Type Asphalt
Porch Patio
Total Parking Spaces 4
Garage true
Building
Lot Description Central Location, Near Golf Course, Marina Nearby
Story 2
Foundation Slab
Sewer Public Sewer, Sanitary Sewer
Water Public
Others
Ownership Freehold NonStrata
Read Less Info
Want to know what your home might be worth? Contact us for a FREE valuation!

Our team is ready to help you sell your home for the highest possible price ASAP








