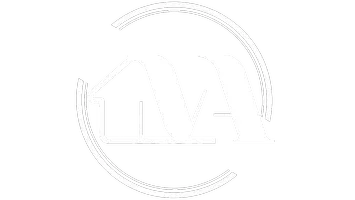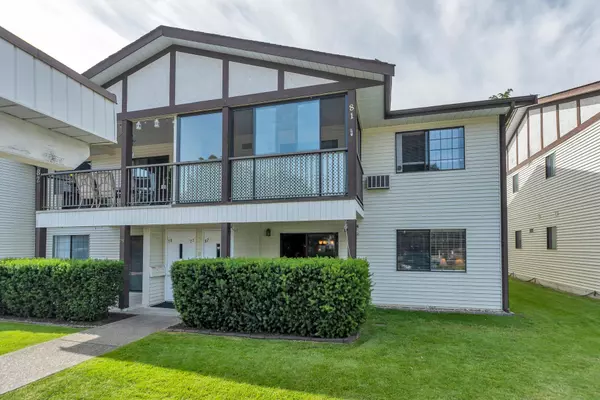Bought with Sutton Group-West Coast Realty (Abbotsford)
$349,900
For more information regarding the value of a property, please contact us for a free consultation.
1 Bed
1 Bath
1,175 SqFt
SOLD DATE : 07/23/2025
Key Details
Property Type Townhouse
Sub Type Townhouse
Listing Status Sold
Purchase Type For Sale
Square Footage 1,175 sqft
Price per Sqft $292
Subdivision Fircrest Estates
MLS Listing ID R3015300
Sold Date 07/23/25
Style Ground Level Unit
Bedrooms 1
Full Baths 1
HOA Fees $457
HOA Y/N Yes
Year Built 1985
Property Sub-Type Townhouse
Property Description
This well maintained 1-bed & den ground floor unit is part of Fircrest Estates, a 55+ complex with a well run Strata. The kitchen has S/S appliances, oak cabinets & granite countertops providing ample space for all your cooking & entertaining needs. The living rm provides plenty of space to relax with family & friends. The den allows you to have extra living space & could be an office. There is a lrg laundry rm with extra cabinets for storage adding to the convenience. The sliding doors allows for natural light inside as well as access to a patio which opens to a shared greenspace providing a private & quiet outdoor space. Complex is centrally located in walking distance to shopping, restaurants & all amenities. Electricity & Heat inc in the Strata fees. Call for a showing today!
Location
Province BC
Community Abbotsford West
Area Abbotsford
Zoning RM45
Rooms
Other Rooms Living Room, Kitchen, Dining Room, Primary Bedroom, Den, Laundry, Foyer
Kitchen 1
Interior
Heating Baseboard, Electric
Flooring Laminate, Tile, Carpet
Equipment Intercom
Window Features Insulated Windows
Appliance Washer/Dryer, Refrigerator, Stove
Laundry In Unit
Exterior
Community Features Adult Oriented, Shopping Nearby
Utilities Available Electricity Connected, Natural Gas Connected, Water Connected
Amenities Available Clubhouse, Electricity, Trash, Maintenance Grounds, Heat, Management, Recreation Facilities, Sewer, Snow Removal, Water
View Y/N No
Roof Type Asphalt
Porch Patio
Exposure South
Total Parking Spaces 1
Building
Lot Description Central Location, Cul-De-Sac, Near Golf Course, Recreation Nearby
Foundation Concrete Perimeter
Sewer Public Sewer, Sanitary Sewer
Water Public
Others
Pets Allowed No Cats, No Dogs, No
Restrictions Age Restrictions,Pets Not Allowed,Rentals Allowed,Age Restricted 55+
Ownership Freehold Strata
Read Less Info
Want to know what your home might be worth? Contact us for a FREE valuation!

Our team is ready to help you sell your home for the highest possible price ASAP








