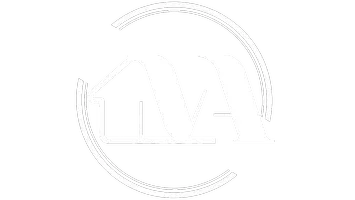Bought with Century 21 AAA Realty Inc.
$1,400,000
$1,400,000
For more information regarding the value of a property, please contact us for a free consultation.
5 Beds
4 Baths
3,259 SqFt
SOLD DATE : 04/30/2023
Key Details
Sold Price $1,400,000
Property Type Single Family Home
Sub Type Single Family Residence
Listing Status Sold
Purchase Type For Sale
Square Footage 3,259 sqft
Price per Sqft $429
Subdivision Ascot
MLS Listing ID R2771703
Sold Date 04/30/23
Bedrooms 5
Full Baths 3
HOA Fees $354
HOA Y/N Yes
Year Built 2012
Lot Size 4,356 Sqft
Property Sub-Type Single Family Residence
Property Description
Welcome to Ascot Yorkson, one of Langley's most sought after developments! This Berkshire Floor Plan boasts STUNNING OPEN FLOORPLAN - WITH VALUTED CEILINGS, Massive Windows allowing tons of Natural Light through, Custom Kitchen with Granite Counters, Large Kitchen Island, Tiled Backsplash, Modern Light Fixture's, Stone Wall Accents, Steel Appliances, Gorgeously designed Fire Place, with Custom Stone Work, Air Conditioning, Heat Pump, Built in Surround System, Premium Hard Wood Flooring, Fully finished basement, that's already plumbed & wired for an easy SUITE installation! MECANICS DREAM GARAGE, With ROLL UP GARAGE DOOR & currently housing a VECHILE LIFT & Workshop! This AMAZING Home also has a FULLY FENCED BACKYARD, that's perfect for Dogs & Kids alike! OPEN HOUSE Sat April 29th 2-4pm
Location
Province BC
Community Willoughby Heights
Zoning CD-66
Rooms
Kitchen 1
Interior
Interior Features Storage, Central Vacuum Roughed In, Vaulted Ceiling(s)
Heating Forced Air, Heat Pump
Cooling Central Air, Air Conditioning
Flooring Hardwood, Wall/Wall/Mixed
Fireplaces Number 1
Fireplaces Type Gas
Window Features Window Coverings,Insulated Windows
Appliance Washer/Dryer, Dishwasher, Refrigerator, Cooktop
Exterior
Exterior Feature Garden, Private Yard
Garage Spaces 2.0
Fence Fenced
Community Features Shopping Nearby
Utilities Available Electricity Connected, Natural Gas Connected, Water Connected
Amenities Available Management, Sewer, Snow Removal
View Y/N No
Roof Type Asphalt
Porch Patio
Total Parking Spaces 4
Garage true
Building
Lot Description Central Location, Cul-De-Sac, Private, Recreation Nearby
Story 2
Foundation Concrete Perimeter
Sewer Public Sewer, Sanitary Sewer, Storm Sewer
Water Public
Others
Pets Allowed Cats OK, Dogs OK, Yes With Restrictions
Ownership Freehold Strata
Security Features Smoke Detector(s)
Read Less Info
Want to know what your home might be worth? Contact us for a FREE valuation!

Our team is ready to help you sell your home for the highest possible price ASAP








