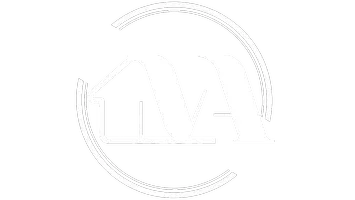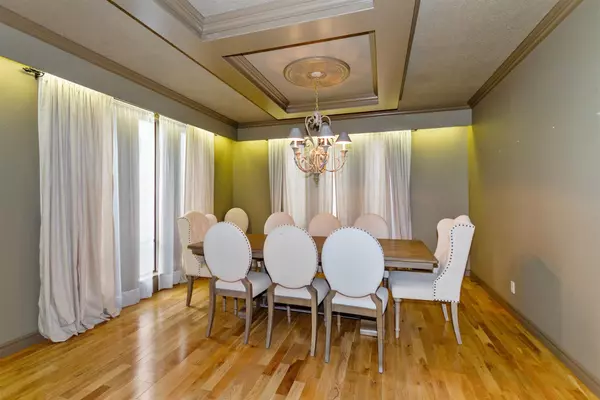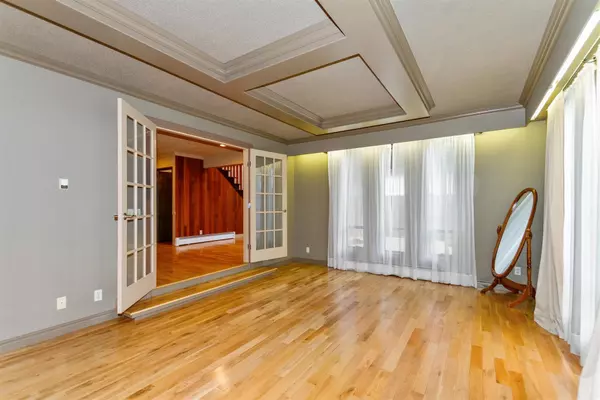
5 Beds
3 Baths
3,183 SqFt
5 Beds
3 Baths
3,183 SqFt
Open House
Sat Nov 22, 2:00pm - 4:00pm
Sun Nov 23, 2:00pm - 4:00pm
Key Details
Property Type Single Family Home
Sub Type Single Family Residence
Listing Status Active
Purchase Type For Sale
Square Footage 3,183 sqft
Price per Sqft $627
MLS Listing ID R3068034
Bedrooms 5
Full Baths 2
HOA Y/N No
Year Built 1977
Lot Size 7,405 Sqft
Property Sub-Type Single Family Residence
Property Description
Location
Province BC
Community Sperling-Duthie
Area Burnaby North
Zoning R1
Direction North
Rooms
Other Rooms Foyer, Kitchen, Dining Room, Laundry, Living Room, Family Room, Pantry, Primary Bedroom, Bedroom, Bedroom, Bedroom, Office, Walk-In Closet, Bedroom, Workshop
Kitchen 1
Interior
Heating Baseboard, Hot Water, Natural Gas
Flooring Hardwood, Carpet
Fireplaces Number 1
Fireplaces Type Wood Burning
Appliance Washer/Dryer, Dishwasher, Refrigerator, Stove
Exterior
Exterior Feature Private Yard
Fence Fenced
Community Features Shopping Nearby
Utilities Available Electricity Connected, Natural Gas Connected, Water Connected
View Y/N No
Roof Type Asphalt
Porch Patio
Total Parking Spaces 4
Garage No
Building
Lot Description Central Location, Cul-De-Sac, Lane Access
Story 2
Foundation Concrete Perimeter
Sewer Public Sewer, Sanitary Sewer, Storm Sewer
Water Public
Locker No
Others
Ownership Freehold NonStrata
Virtual Tour https://secure.imagemaker360.com/183585








