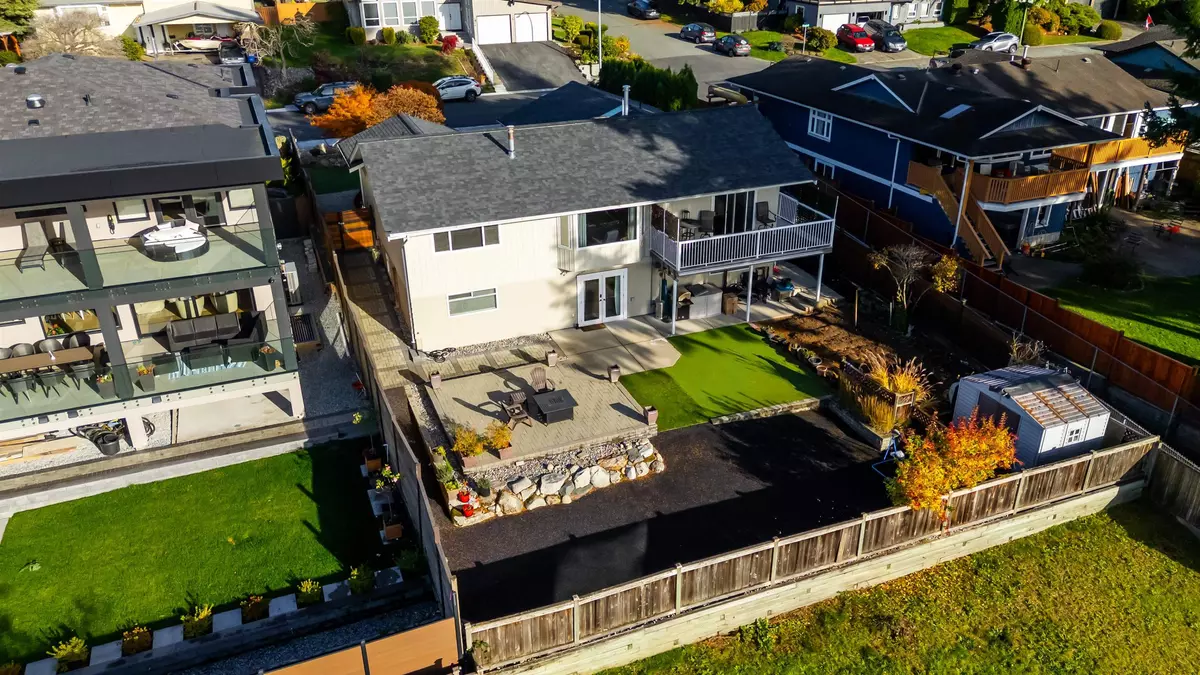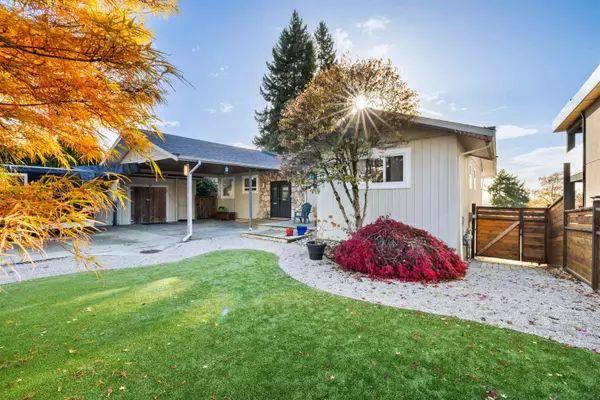
4 Beds
3 Baths
2,796 SqFt
4 Beds
3 Baths
2,796 SqFt
Key Details
Property Type Single Family Home
Sub Type Single Family Residence
Listing Status Active
Purchase Type For Sale
Square Footage 2,796 sqft
Price per Sqft $567
Subdivision Royal York
MLS Listing ID R3067722
Style Rancher/Bungalow w/Bsmt.
Bedrooms 4
Full Baths 2
HOA Y/N No
Year Built 1973
Lot Size 7,840 Sqft
Property Sub-Type Single Family Residence
Property Description
Location
Province BC
Community Nordel
Area N. Delta
Zoning RS2
Direction West
Rooms
Other Rooms Living Room, Dining Room, Kitchen, Primary Bedroom, Walk-In Closet, Bedroom, Bedroom, Foyer, Family Room, Bedroom, Recreation Room, Laundry, Den, Storage
Kitchen 1
Interior
Heating Forced Air, Natural Gas
Fireplaces Number 2
Fireplaces Type Gas
Appliance Washer/Dryer, Dishwasher, Refrigerator, Stove
Exterior
Exterior Feature Garden, Balcony, Private Yard
Fence Fenced
Utilities Available Electricity Connected, Natural Gas Connected, Water Connected
View Y/N Yes
View VALLEY & OCEAN
Roof Type Asphalt
Porch Patio, Deck
Total Parking Spaces 6
Garage No
Building
Lot Description Central Location, Near Golf Course, Recreation Nearby
Story 2
Foundation Concrete Perimeter
Sewer Public Sewer
Water Public
Locker No
Others
Ownership Freehold NonStrata
Virtual Tour https://youtube.com/shorts/ZLyAIIQlE4A?feature=share








