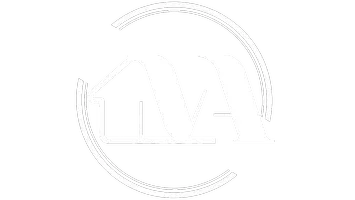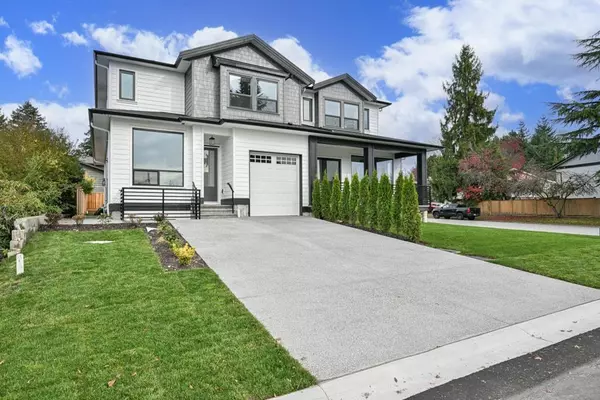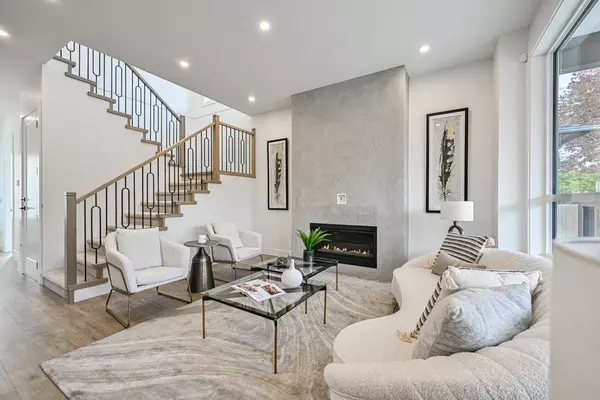
5 Beds
4 Baths
2,258 SqFt
5 Beds
4 Baths
2,258 SqFt
Open House
Sun Nov 23, 2:00pm - 3:30pm
Key Details
Property Type Single Family Home
Sub Type Half Duplex
Listing Status Active
Purchase Type For Sale
Square Footage 2,258 sqft
Price per Sqft $641
Subdivision Canterbury Heights
MLS Listing ID R3064256
Style 3 Storey
Bedrooms 5
Full Baths 3
HOA Y/N Yes
Year Built 2025
Lot Size 6,969 Sqft
Property Sub-Type Half Duplex
Property Description
Location
Province BC
Community Nordel
Area N. Delta
Zoning RS2
Rooms
Other Rooms Living Room, Kitchen, Dining Room, Den, Primary Bedroom, Bedroom, Bedroom, Living Room, Kitchen, Bedroom, Bedroom
Kitchen 2
Interior
Heating Forced Air, Heat Pump, Natural Gas
Cooling Central Air, Air Conditioning
Flooring Laminate, Mixed, Tile, Carpet
Fireplaces Number 1
Fireplaces Type Gas
Appliance Washer/Dryer, Dishwasher, Refrigerator, Stove
Laundry In Unit
Exterior
Exterior Feature Private Yard
Garage Spaces 1.0
Garage Description 1
Fence Fenced
Utilities Available Electricity Connected, Natural Gas Connected, Water Connected
View Y/N Yes
View Water, mountains and bog view
Roof Type Asphalt
Porch Patio
Total Parking Spaces 5
Garage Yes
Building
Lot Description Recreation Nearby
Story 2
Foundation Concrete Perimeter
Sewer Public Sewer, Sanitary Sewer, Storm Sewer
Water Public
Locker No
Others
Restrictions No Restrictions
Ownership Freehold Strata
Virtual Tour https://youtu.be/DsiLTIImIik








