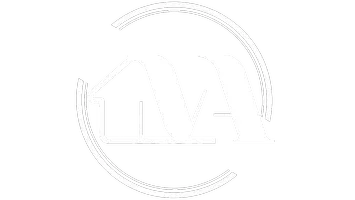
2 Beds
2 Baths
790 SqFt
2 Beds
2 Baths
790 SqFt
Open House
Sat Sep 27, 2:00pm - 4:00pm
Sun Sep 28, 2:00pm - 4:00pm
Key Details
Property Type Townhouse
Sub Type Townhouse
Listing Status Active
Purchase Type For Sale
Square Footage 790 sqft
Price per Sqft $801
MLS Listing ID R3052410
Bedrooms 2
Full Baths 2
Maintenance Fees $355
HOA Fees $355
HOA Y/N Yes
Year Built 2014
Property Sub-Type Townhouse
Property Description
Location
Province BC
Community Metrotown
Area Burnaby South
Zoning RES
Rooms
Kitchen 0
Interior
Interior Features Elevator
Heating Baseboard, Electric
Fireplaces Type Insert
Window Features Window Coverings
Appliance Washer/Dryer, Dishwasher, Refrigerator, Stove
Laundry In Unit
Exterior
Exterior Feature Playground
Utilities Available Community, Electricity Connected, Natural Gas Connected, Water Connected
Amenities Available Bike Room, Recreation Facilities, Caretaker, Maintenance Grounds, Hot Water, Management
View Y/N No
Porch Rooftop Deck, Sundeck
Total Parking Spaces 1
Garage Yes
Building
Story 2
Foundation Slab
Sewer Public Sewer, Sanitary Sewer
Water Public
Locker No
Others
Pets Allowed Yes With Restrictions
Restrictions Pets Allowed w/Rest.,Rentals Allowed
Ownership Freehold Strata
Security Features Smoke Detector(s),Fire Sprinkler System








