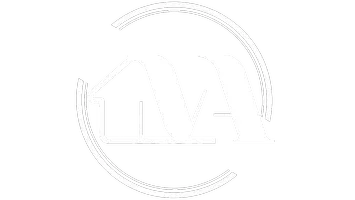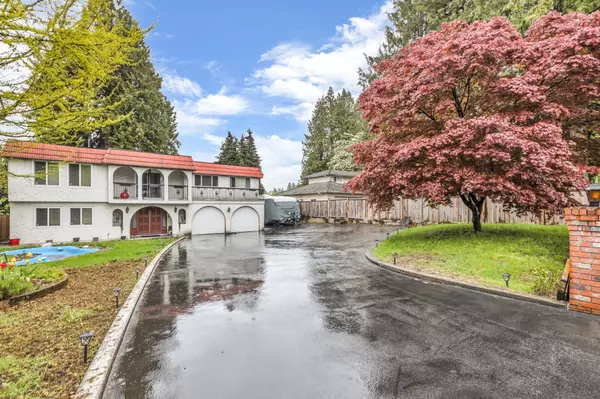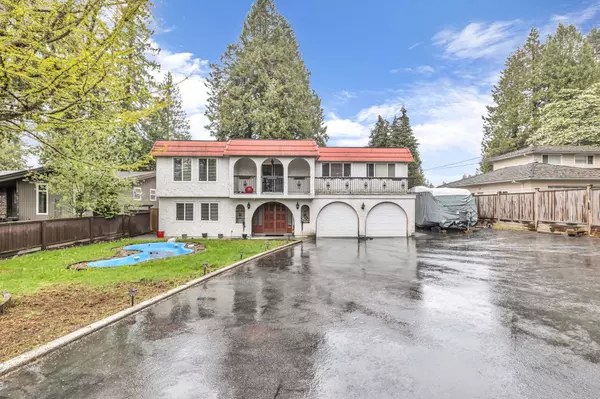
6 Beds
4 Baths
3,110 SqFt
6 Beds
4 Baths
3,110 SqFt
Key Details
Property Type Single Family Home
Sub Type Single Family Residence
Listing Status Active
Purchase Type For Sale
Square Footage 3,110 sqft
Price per Sqft $546
MLS Listing ID R3051812
Style Basement Entry
Bedrooms 6
Full Baths 4
HOA Y/N No
Year Built 1972
Lot Size 0.290 Acres
Property Sub-Type Single Family Residence
Property Description
Location
Province BC
Community Annieville
Area N. Delta
Zoning RS1
Rooms
Other Rooms Living Room, Dining Room, Family Room, Kitchen, Primary Bedroom, Walk-In Closet, Bedroom, Bedroom, Patio, Patio, Living Room, Kitchen, Bedroom, Bedroom, Bedroom, Office
Kitchen 2
Interior
Interior Features Storage
Heating Forced Air, Natural Gas
Cooling Air Conditioning
Flooring Laminate, Tile
Fireplaces Number 2
Fireplaces Type Wood Burning
Appliance Washer/Dryer, Dishwasher, Refrigerator, Stove
Laundry In Unit
Exterior
Exterior Feature Balcony, Private Yard
Garage Spaces 2.0
Garage Description 2
Fence Fenced
Community Features Shopping Nearby
Utilities Available Electricity Connected, Natural Gas Connected, Water Connected
View Y/N No
Roof Type Asphalt
Porch Patio, Deck
Total Parking Spaces 12
Garage Yes
Building
Lot Description Central Location, Private
Story 2
Foundation Concrete Perimeter
Sewer Public Sewer, Sanitary Sewer, Storm Sewer
Water Public
Locker No
Others
Ownership Freehold NonStrata








