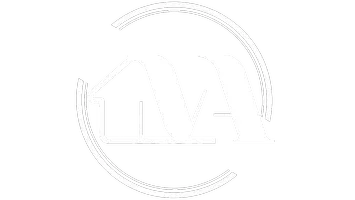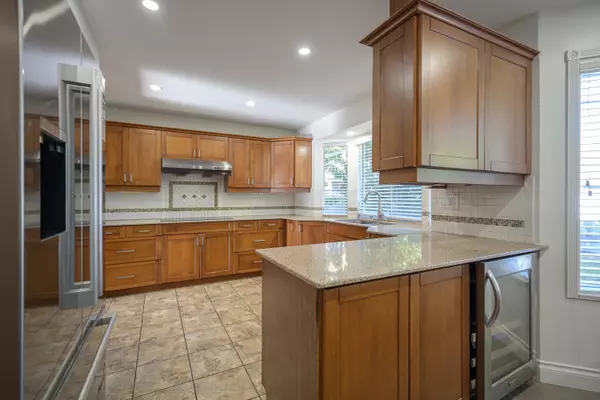
6 Beds
3 Baths
3,032 SqFt
6 Beds
3 Baths
3,032 SqFt
Key Details
Property Type Single Family Home
Sub Type Single Family Residence
Listing Status Active
Purchase Type For Sale
Square Footage 3,032 sqft
Price per Sqft $560
MLS Listing ID R3052171
Bedrooms 6
Full Baths 3
HOA Y/N No
Year Built 1989
Lot Size 7,405 Sqft
Property Sub-Type Single Family Residence
Property Description
Location
Province BC
Community Ladner Elementary
Area Ladner
Zoning RS5
Rooms
Other Rooms Living Room, Family Room, Kitchen, Dining Room, Eating Area, Bedroom, Primary Bedroom, Bedroom, Bedroom, Bedroom, Bedroom, Laundry, Foyer
Kitchen 1
Interior
Heating Hot Water, Radiant
Fireplaces Number 2
Fireplaces Type Gas, Wood Burning
Exterior
Garage Spaces 2.0
Garage Description 2
Fence Fenced
Utilities Available Electricity Connected, Natural Gas Connected, Water Connected
View Y/N No
Roof Type Asphalt
Porch Patio
Total Parking Spaces 6
Garage Yes
Building
Story 2
Foundation Slab
Sewer Sanitary Sewer, Storm Sewer
Water Public
Locker No
Others
Ownership Freehold NonStrata








