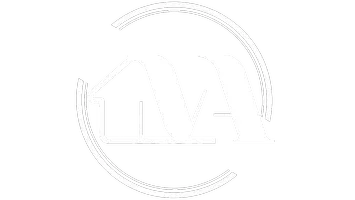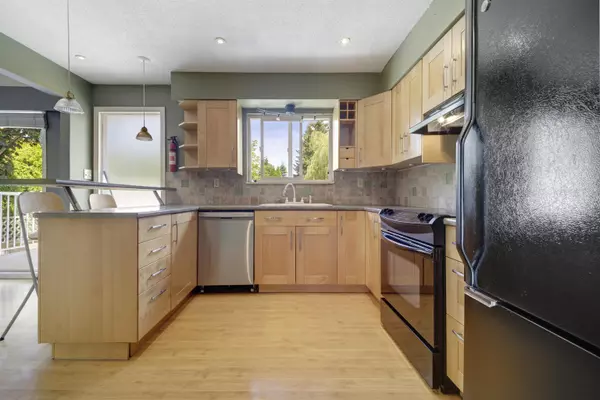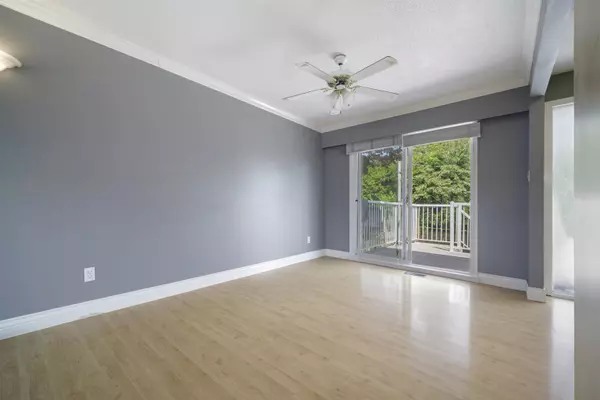
4 Beds
2 Baths
2,048 SqFt
4 Beds
2 Baths
2,048 SqFt
Key Details
Property Type Single Family Home
Sub Type Single Family Residence
Listing Status Active
Purchase Type For Sale
Square Footage 2,048 sqft
Price per Sqft $629
MLS Listing ID R3050682
Style Split Entry
Bedrooms 4
Full Baths 2
HOA Y/N No
Year Built 1973
Lot Size 6,098 Sqft
Property Sub-Type Single Family Residence
Property Description
Location
Province BC
Community Sunshine Hills Woods
Area N. Delta
Zoning RD3
Direction North
Rooms
Other Rooms Living Room, Dining Room, Kitchen, Foyer, Porch (enclosed), Primary Bedroom, Bedroom, Bedroom, Recreation Room, Laundry, Bedroom
Kitchen 1
Interior
Heating Forced Air, Natural Gas
Flooring Mixed
Fireplaces Number 2
Fireplaces Type Gas, Wood Burning
Window Features Window Coverings
Appliance Washer/Dryer, Dishwasher, Refrigerator, Stove
Exterior
Exterior Feature Private Yard
Garage Spaces 1.0
Garage Description 1
Fence Fenced
Community Features Shopping Nearby
Utilities Available Community
View Y/N No
Roof Type Asphalt
Porch Patio
Total Parking Spaces 6
Garage Yes
Building
Lot Description Central Location, Private, Recreation Nearby
Story 2
Foundation Concrete Perimeter
Sewer Public Sewer
Water Public
Locker No
Others
Ownership Freehold NonStrata
Virtual Tour https://youtu.be/y4sle83ZCx0








