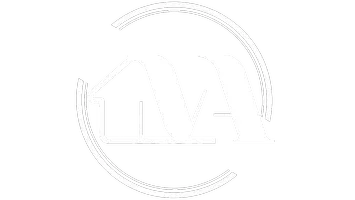
3 Beds
3 Baths
2,058 SqFt
3 Beds
3 Baths
2,058 SqFt
Open House
Sat Sep 27, 1:00pm - 3:00pm
Sun Sep 28, 1:00pm - 3:00pm
Key Details
Property Type Townhouse
Sub Type Townhouse
Listing Status Active
Purchase Type For Sale
Square Footage 2,058 sqft
Price per Sqft $770
Subdivision Harbour View
MLS Listing ID R3051912
Style Ground Level Unit
Bedrooms 3
Full Baths 2
Maintenance Fees $250
HOA Fees $250
HOA Y/N Yes
Year Built 2001
Property Sub-Type Townhouse
Property Description
Location
Province BC
Community Central Lonsdale
Area North Vancouver
Zoning MF
Rooms
Kitchen 1
Interior
Heating Baseboard, Electric, Natural Gas
Flooring Tile, Vinyl, Carpet
Fireplaces Number 1
Fireplaces Type Gas
Window Features Window Coverings
Appliance Washer/Dryer, Dishwasher, Refrigerator, Stove, Microwave
Laundry In Unit
Exterior
Exterior Feature Garden, Balcony, Private Yard
Garage Spaces 1.0
Garage Description 1
Community Features Shopping Nearby
Utilities Available Electricity Connected, Natural Gas Connected
Amenities Available Gas, Other
View Y/N Yes
View water view from balcony
Roof Type Asphalt
Porch Patio, Deck
Exposure South
Total Parking Spaces 2
Garage Yes
Building
Lot Description Central Location, Lane Access, Recreation Nearby
Foundation Concrete Perimeter
Sewer Public Sewer, Sanitary Sewer, Storm Sewer
Water Public
Locker No
Others
Pets Allowed No Cats, No Dogs, Number Limit (Two), Yes, Yes With Restrictions
Restrictions Pets Allowed,Pets Allowed w/Rest.,Rentals Allowed
Ownership Freehold Strata
Security Features Security System,Smoke Detector(s)








