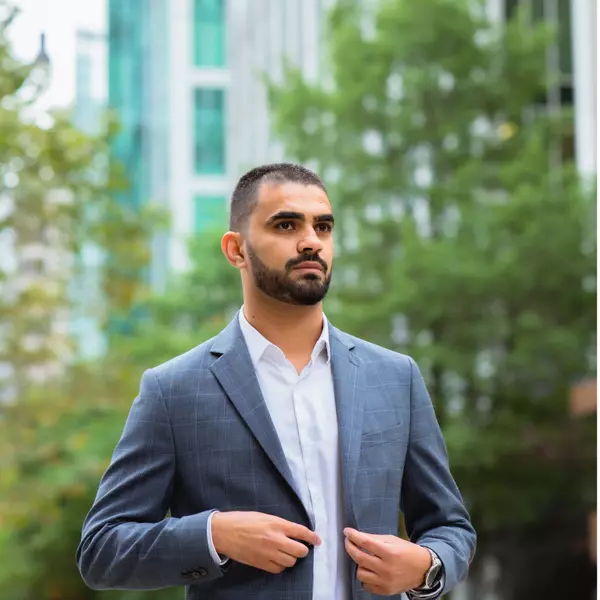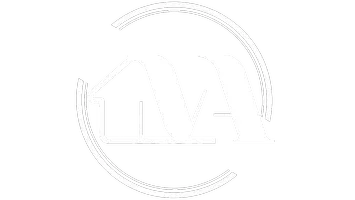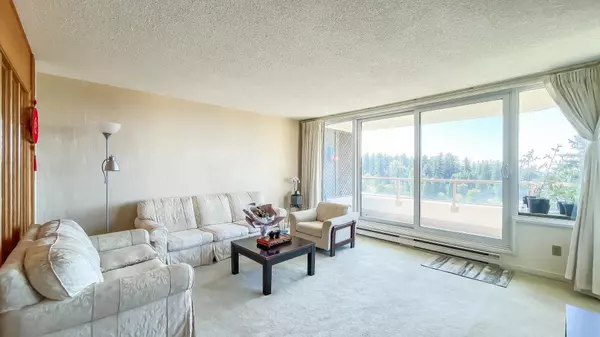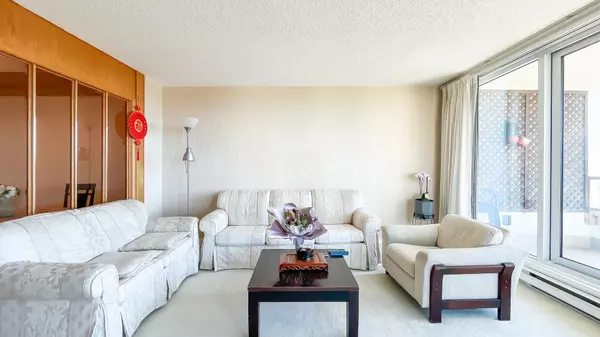
2 Beds
2 Baths
1,097 SqFt
2 Beds
2 Baths
1,097 SqFt
Open House
Sat Sep 27, 2:30pm - 4:30pm
Sun Sep 28, 2:00pm - 4:00pm
Key Details
Property Type Condo
Sub Type Apartment/Condo
Listing Status Active
Purchase Type For Sale
Square Footage 1,097 sqft
Price per Sqft $701
Subdivision The Regent
MLS Listing ID R3051874
Bedrooms 2
Full Baths 2
Maintenance Fees $521
HOA Fees $521
HOA Y/N Yes
Year Built 1985
Property Sub-Type Apartment/Condo
Property Description
Location
Province BC
Community Metrotown
Area Burnaby South
Zoning RM-5
Rooms
Kitchen 1
Interior
Interior Features Elevator
Heating Baseboard, Electric
Flooring Carpet
Equipment Swimming Pool Equip.
Appliance Washer/Dryer, Dishwasher, Refrigerator, Stove
Laundry In Unit
Exterior
Exterior Feature Balcony
Pool Indoor
Community Features Restaurant, Shopping Nearby
Utilities Available Electricity Connected
Amenities Available Exercise Centre, Recreation Facilities, Sauna/Steam Room, Caretaker, Trash, Maintenance Grounds, Hot Water, Management, Snow Removal
View Y/N Yes
View CENTRAL PARK & DOWNTOWN SKYLIN
Roof Type Other
Street Surface Gravel
Exposure Northwest
Total Parking Spaces 1
Garage Yes
Building
Lot Description Central Location, Recreation Nearby
Story 1
Foundation Concrete Perimeter
Sewer Public Sewer
Water Public
Locker Yes
Others
Pets Allowed Yes With Restrictions
Restrictions Pets Allowed w/Rest.,Rentals Allowed
Ownership Freehold Strata
Virtual Tour https://youtu.be/1Xz09eDaWGY?si=-zEdqpk6SOooFOE0








