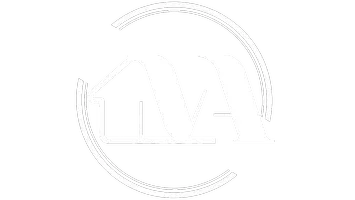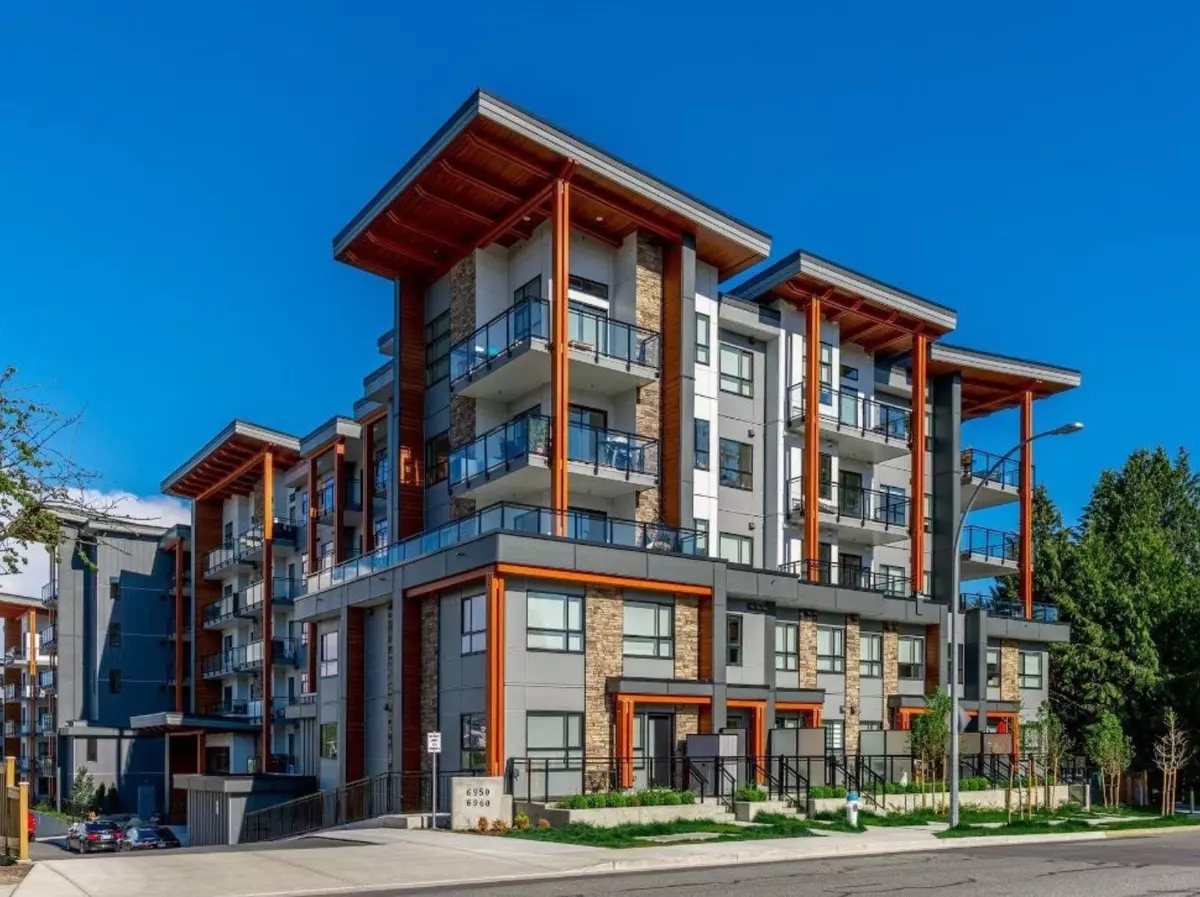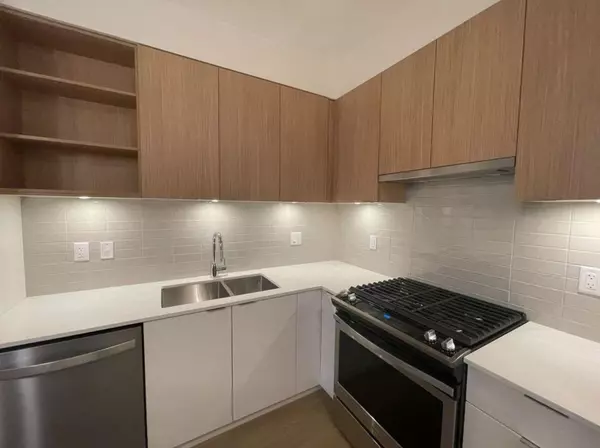
2 Beds
2 Baths
926 SqFt
2 Beds
2 Baths
926 SqFt
Key Details
Property Type Condo
Sub Type Apartment/Condo
Listing Status Active
Purchase Type For Sale
Square Footage 926 sqft
Price per Sqft $737
Subdivision Scott & Nicholson
MLS Listing ID R3045250
Bedrooms 2
Full Baths 2
Maintenance Fees $412
HOA Fees $412
HOA Y/N Yes
Year Built 2023
Property Sub-Type Apartment/Condo
Property Description
Location
Province BC
Community Sunshine Hills Woods
Area N. Delta
Zoning CDZ4
Rooms
Other Rooms Living Room, Bedroom, Kitchen, Den, Primary Bedroom
Kitchen 1
Interior
Heating Electric
Flooring Mixed
Equipment Sprinkler - Inground
Window Features Window Coverings
Appliance Washer/Dryer, Dishwasher, Refrigerator, Stove
Laundry In Unit
Exterior
Exterior Feature Balcony
Community Features Shopping Nearby
Utilities Available Electricity Connected
Amenities Available Clubhouse, Exercise Centre, Trash, Maintenance Grounds, Management, Recreation Facilities, Sewer
View Y/N No
Roof Type Torch-On
Accessibility Wheelchair Access
Total Parking Spaces 1
Garage Yes
Building
Lot Description Central Location, Recreation Nearby
Story 1
Foundation Concrete Perimeter
Sewer Community, Sanitary Sewer, Storm Sewer
Water Public
Locker No
Others
Pets Allowed Yes With Restrictions
Restrictions Pets Allowed w/Rest.,Rentals Allwd w/Restrctns
Ownership Freehold Strata
Security Features Smoke Detector(s),Fire Sprinkler System








