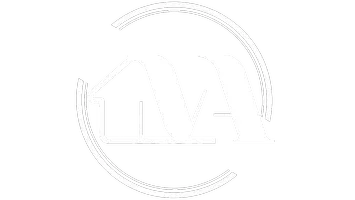
4 Beds
3 Baths
3,356 SqFt
4 Beds
3 Baths
3,356 SqFt
Key Details
Property Type Single Family Home
Sub Type Single Family Residence
Listing Status Active
Purchase Type For Sale
Square Footage 3,356 sqft
Price per Sqft $679
MLS Listing ID R3043240
Bedrooms 4
Full Baths 2
HOA Y/N No
Year Built 2003
Lot Size 0.270 Acres
Property Sub-Type Single Family Residence
Property Description
Location
Province BC
Community Pebble Hill
Area Tsawwassen
Zoning RS5
Rooms
Other Rooms Living Room, Kitchen, Dining Room, Eating Area, Primary Bedroom, Office, Laundry, Bedroom, Bedroom, Bedroom, Den
Kitchen 1
Interior
Heating Hot Water, Natural Gas, Radiant
Fireplaces Number 1
Fireplaces Type Gas
Appliance Washer/Dryer, Dishwasher, Refrigerator, Stove
Exterior
Exterior Feature Private Yard
Garage Spaces 2.0
Garage Description 2
Community Features Shopping Nearby
Utilities Available Electricity Connected, Natural Gas Connected, Water Connected
View Y/N No
Roof Type Asphalt
Porch Patio
Total Parking Spaces 8
Garage Yes
Building
Lot Description Private, Recreation Nearby
Story 2
Foundation Slab
Sewer Public Sewer, Sanitary Sewer, Storm Sewer
Water Public
Locker No
Others
Ownership Freehold NonStrata
Virtual Tour https://youtu.be/lZdO0nKwtrU








