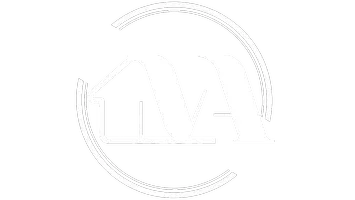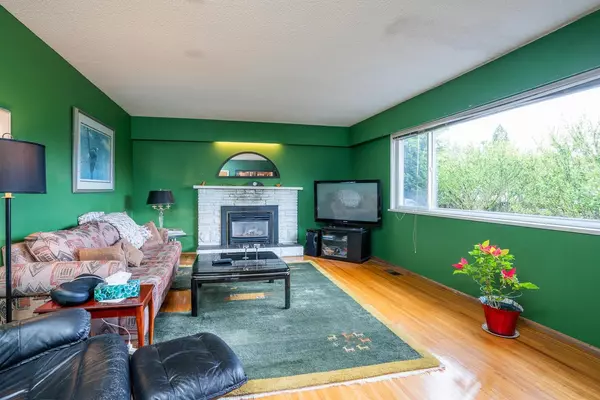
2 Beds
1 Bath
1,058 SqFt
2 Beds
1 Bath
1,058 SqFt
Key Details
Property Type Single Family Home
Sub Type Single Family Residence
Listing Status Active
Purchase Type For Sale
Square Footage 1,058 sqft
Price per Sqft $1,039
MLS Listing ID R3035207
Style Rancher/Bungalow
Bedrooms 2
Full Baths 1
HOA Y/N No
Year Built 1967
Lot Size 6,969 Sqft
Property Sub-Type Single Family Residence
Property Description
Location
Province BC
Community Tsawwassen Central
Area Tsawwassen
Zoning RS1
Direction Southeast
Rooms
Other Rooms Living Room, Dining Room, Kitchen, Primary Bedroom, Bedroom, Laundry
Kitchen 1
Interior
Heating Forced Air
Flooring Hardwood, Mixed
Fireplaces Number 1
Fireplaces Type Insert, Gas
Appliance Washer/Dryer, Dishwasher, Refrigerator, Stove, Microwave
Exterior
Exterior Feature Private Yard
Fence Fenced
Community Features Adult Oriented, Shopping Nearby
Utilities Available Electricity Connected, Natural Gas Connected, Water Connected
View Y/N No
Porch Patio
Total Parking Spaces 4
Garage No
Building
Lot Description Near Golf Course, Recreation Nearby
Story 1
Foundation Concrete Perimeter
Sewer Public Sewer, Sanitary Sewer
Water Public
Locker No
Others
Ownership Freehold NonStrata
Virtual Tour https://realestateindelta.com/wps/rest/18921/l/106565090/movie?w=560&h=450&t=RICH_MED&i=0&_ns=mylistings








